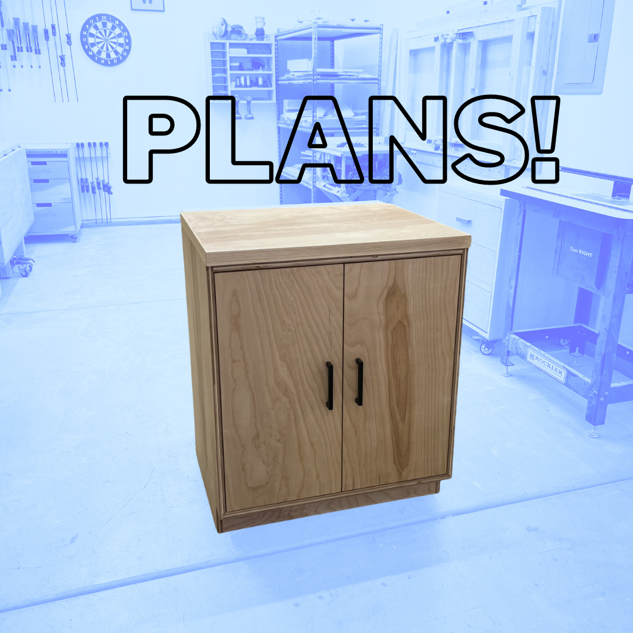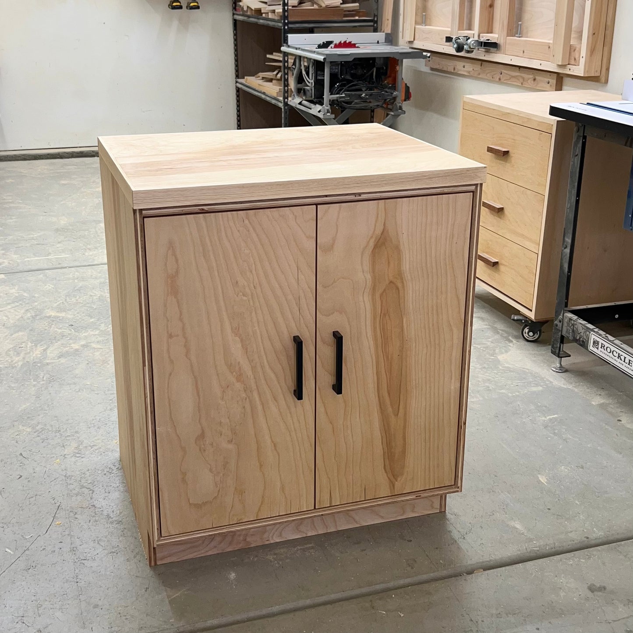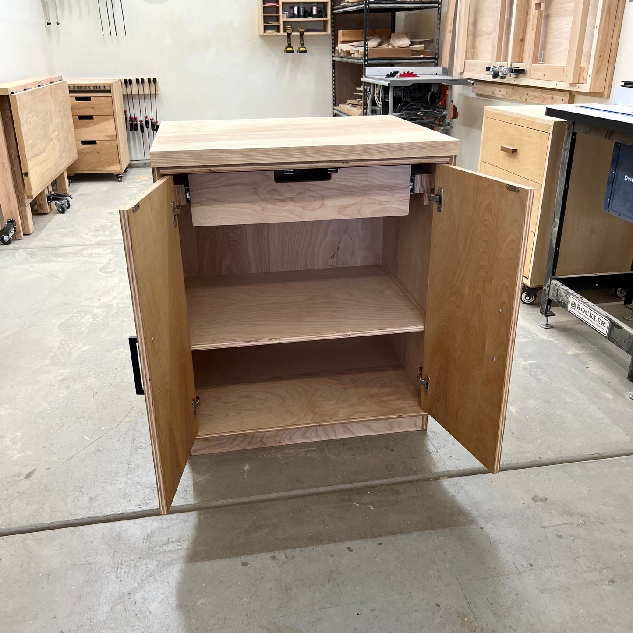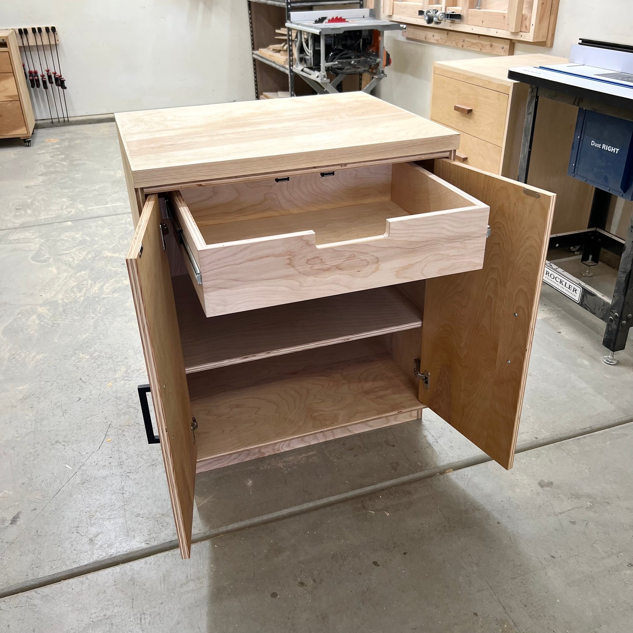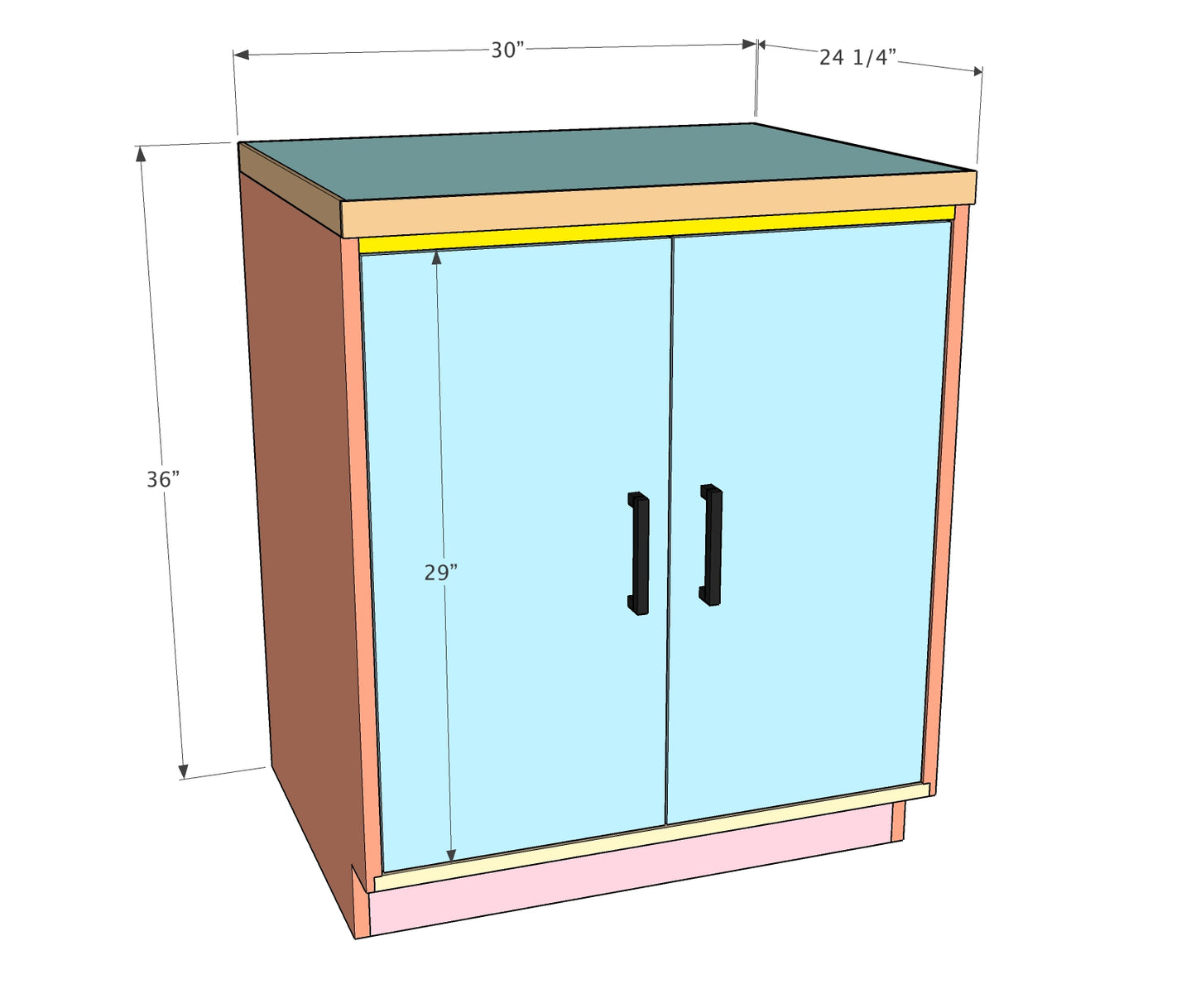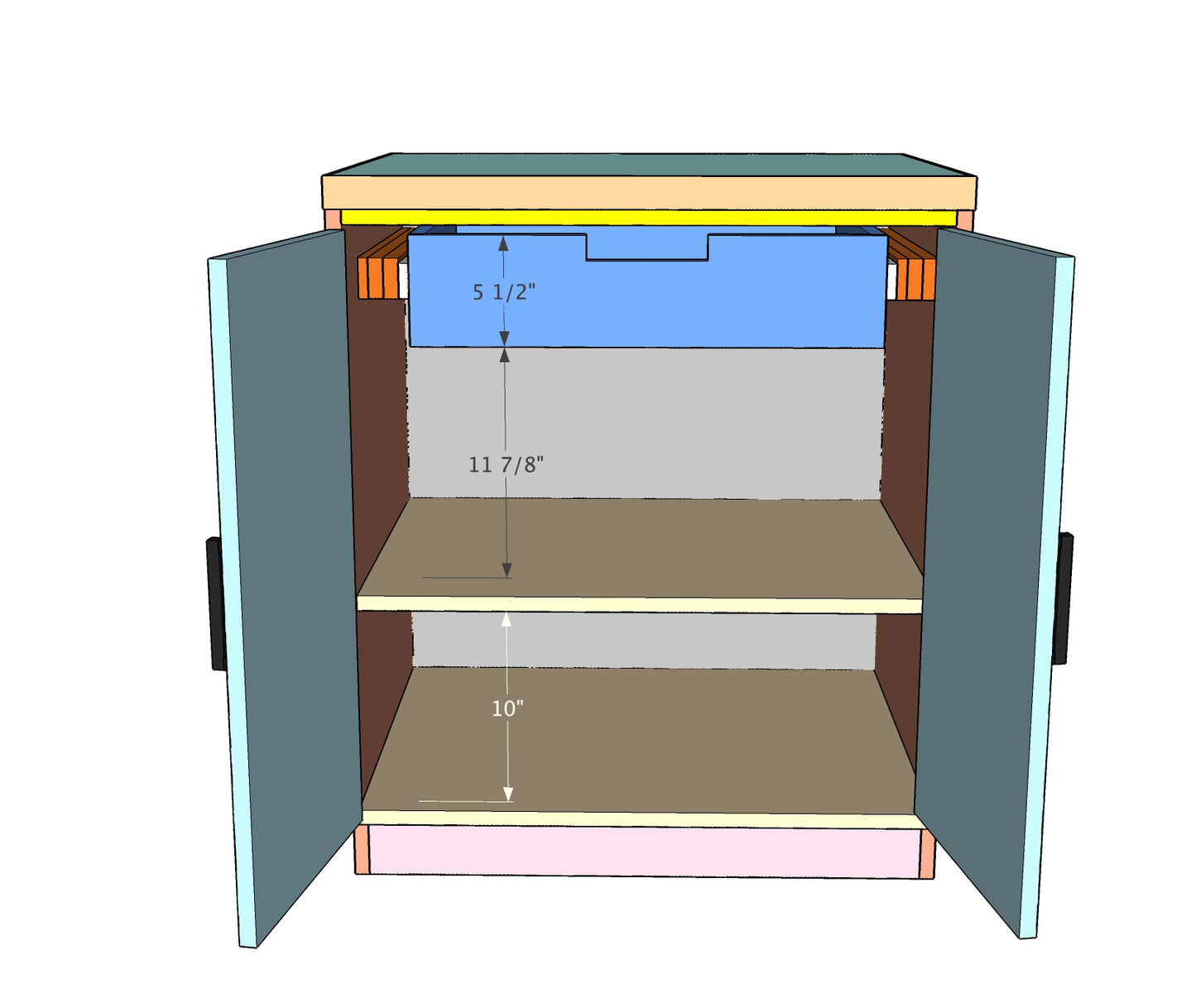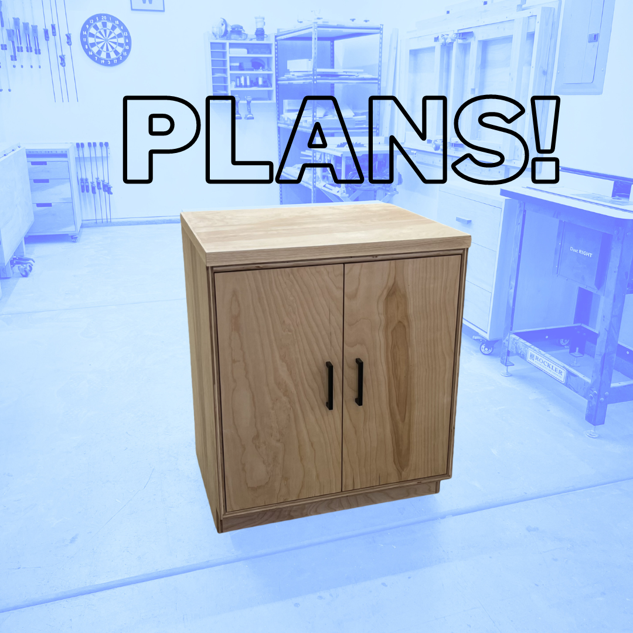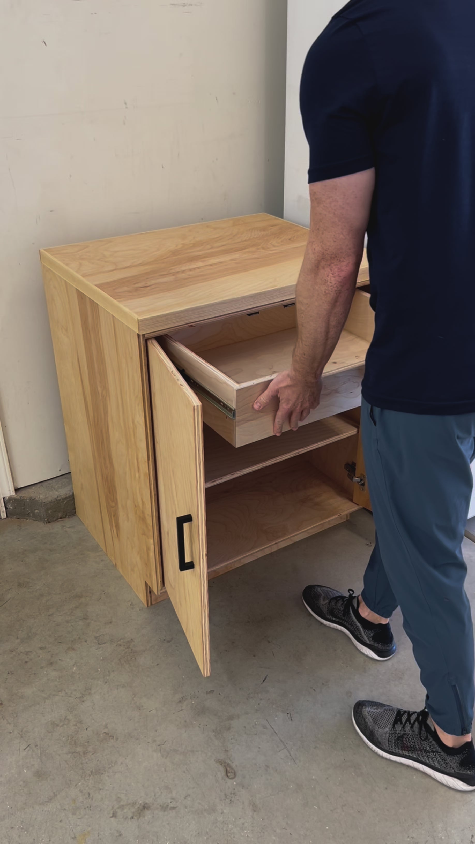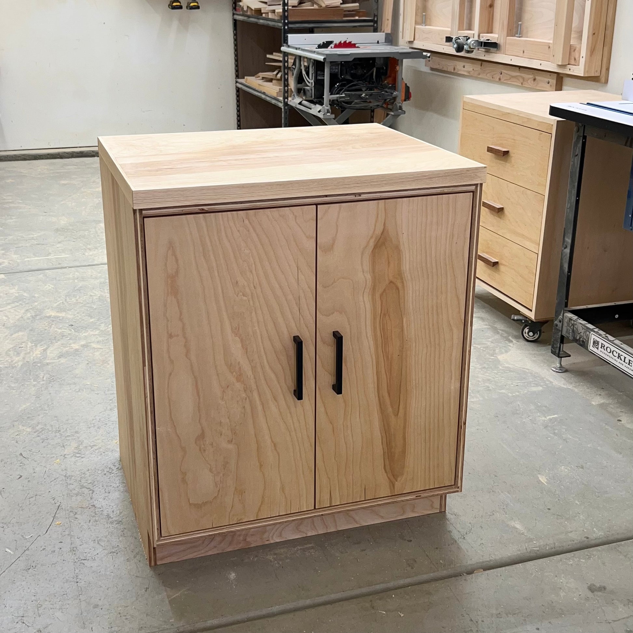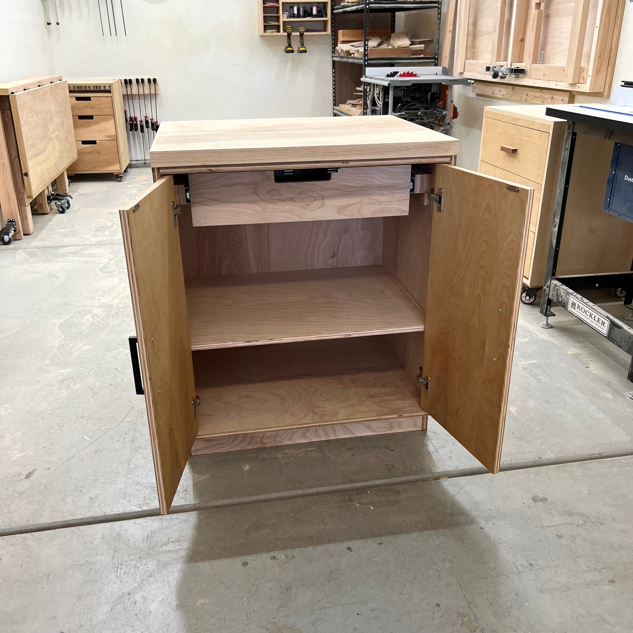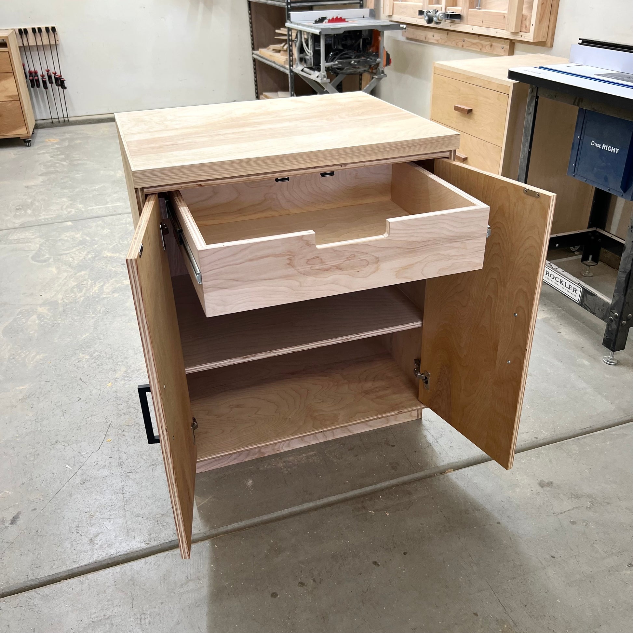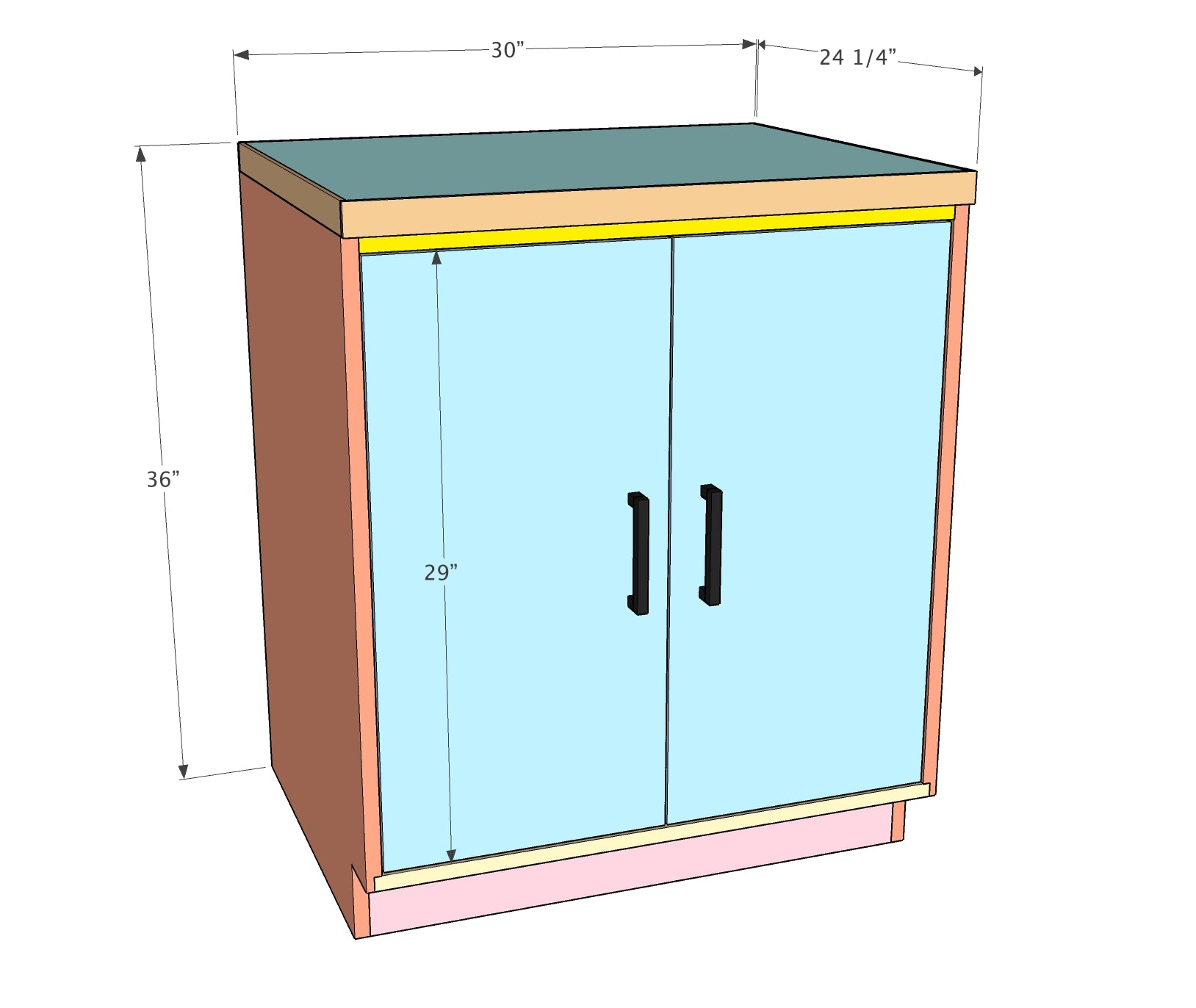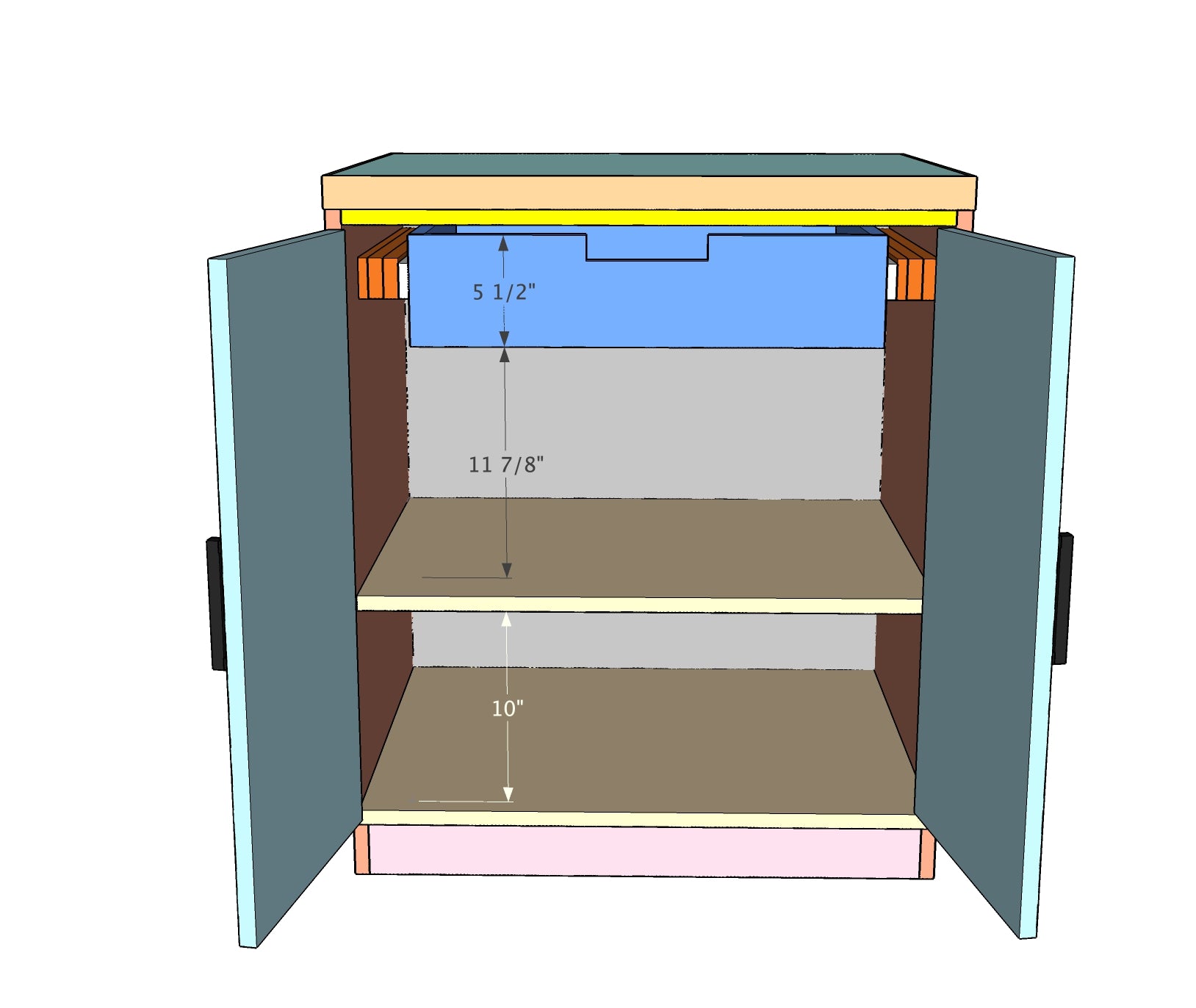Thomas Custom Woodworks
Fun Size Base Cabinet Plans - Written AND Video
Fun Size Base Cabinet Plans - Written AND Video
Couldn't load pickup availability
***THIS IS A DOWNLOADABLE DIGITAL BUILD PLAN AND NOT A TANGIBLE ITEM***
Upon purchase you will receive a digital PDF document containing 33 pages of detailed written plans and a link for the 28-minute instructional video plans.
Introducing the Fun Size Base Cabinet Plans
Key Features:
- Sleek and Small Design: Perfect for a small workshop or anywhere where space is at a premium.
- Storage Options: This includes 2 open shelves and a top drawer so you can store large and small tools and accessories.
- Cost-Effective and Minimalist: Save both time and money with my budget-friendly plans.
- Versatility for All Skill Levels: Whether you're a beginner honing your skills or an advanced builder looking for a practical addition to your workspace, these plans cater to all skill levels.
- Detailed Instructions: My plans come with comprehensive written and video instructions, guiding you through each step of the construction process.
What is included in the written plans:
- Materials list
- Tools list
- Approximate cost
- Cut list
- Step-by-step written instructions with pictures and dimensions
- Video plans (link is on page 2 of the written plans)
What is included in the 28-minute video plans:
- Step-by-step detailed instructions on how to complete every step of the build.
What you won't get with these plans:
- Vague instructions that will leave you guessing
- Confusion diagrams or missing measurements
- Assumption that you're a pro with a fully loaded shop
- A fast-talking, edited YouTube video instead of real guidance
Dimensions (also in the photos):
- Height: 36 inches
- Width: 30 inches
- Depth: 24 1/2 inches
Power Tools Needed:
- Table Saw
- Circular Saw
- Jigsaw
- Drill
- Miter Saw (optional but convenient)
- Trim Router (optional but convenient)
Approximate Total Cost to Build: $215
Measurements are in Imperial only (inches), NOT Metric (cm, mm).
Share
