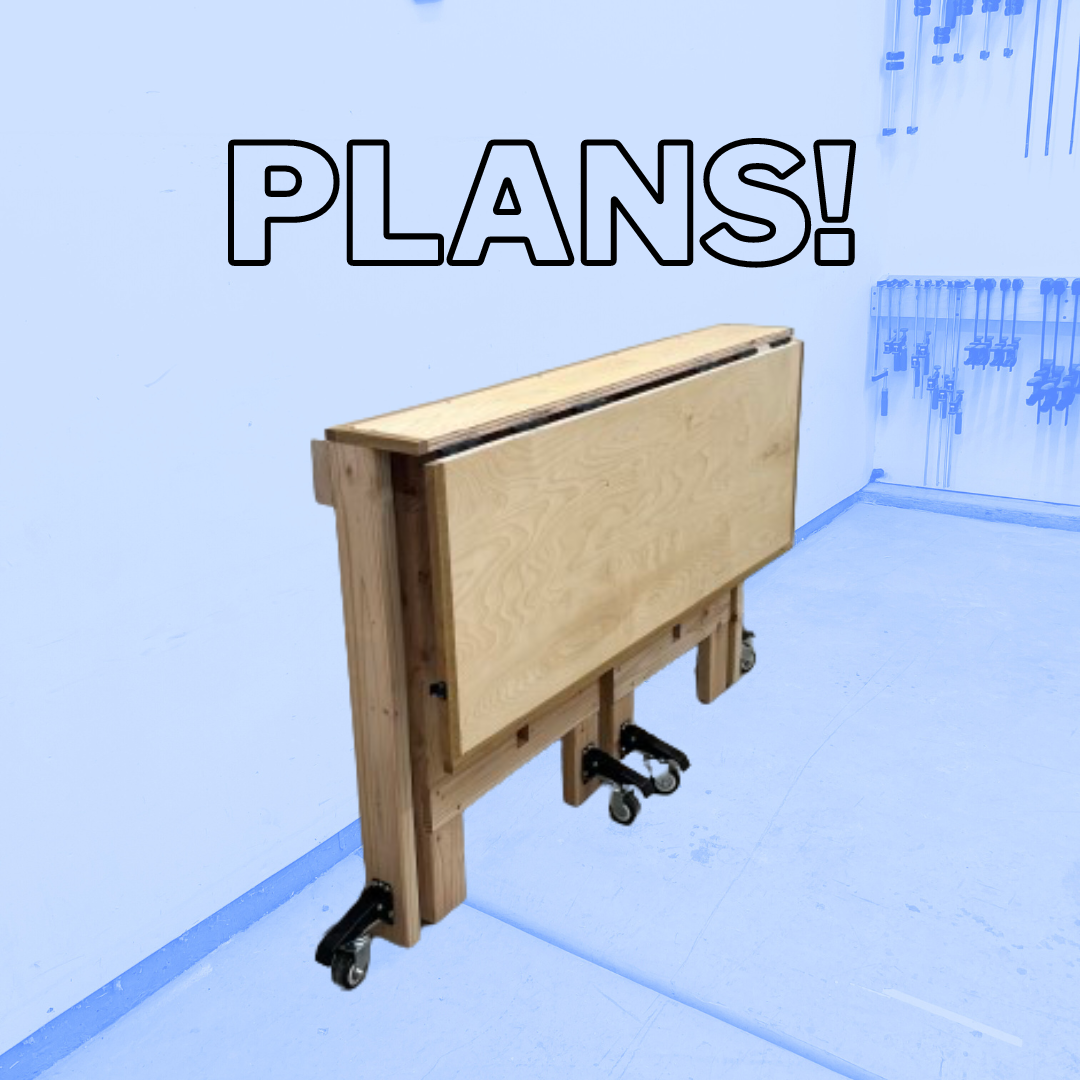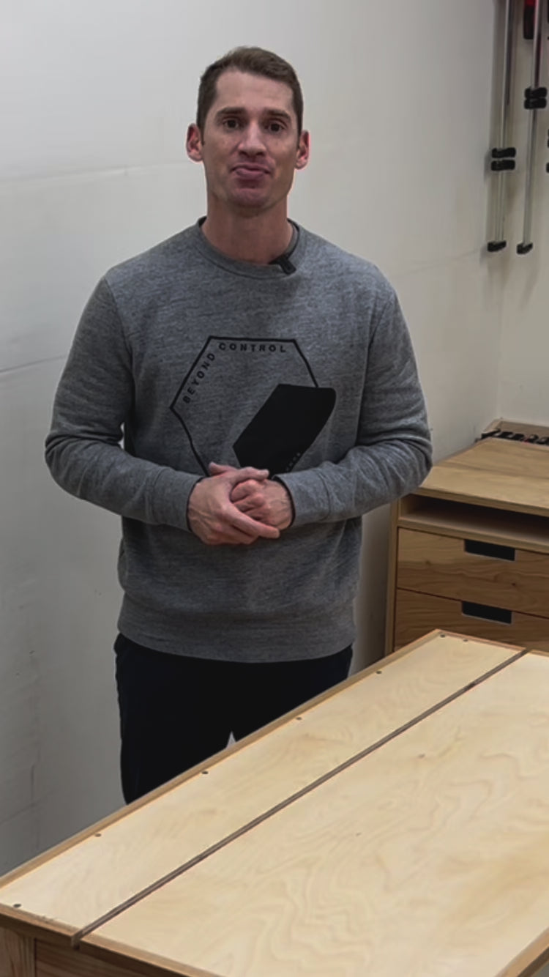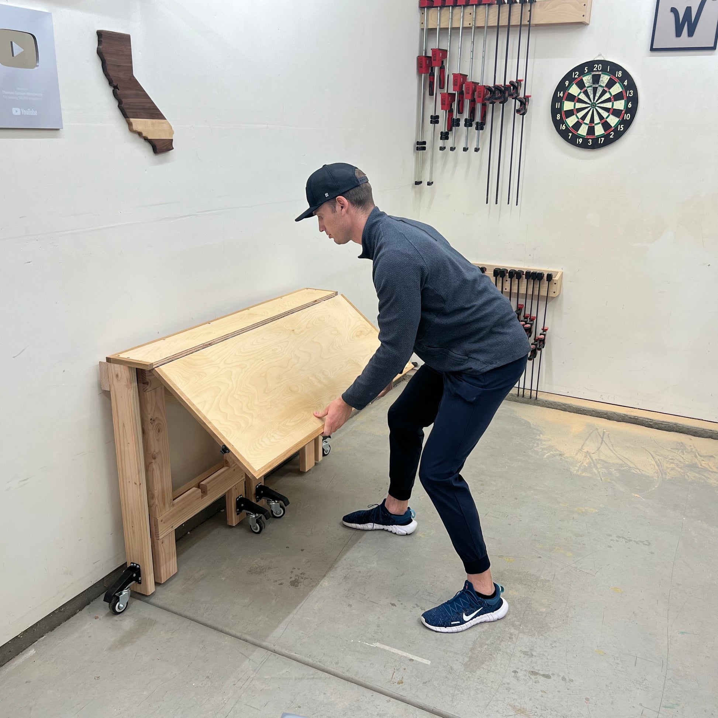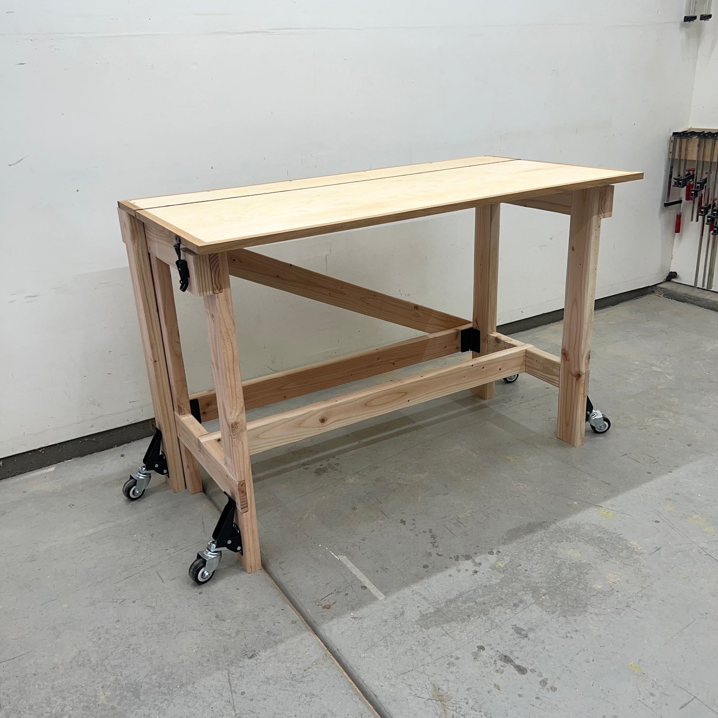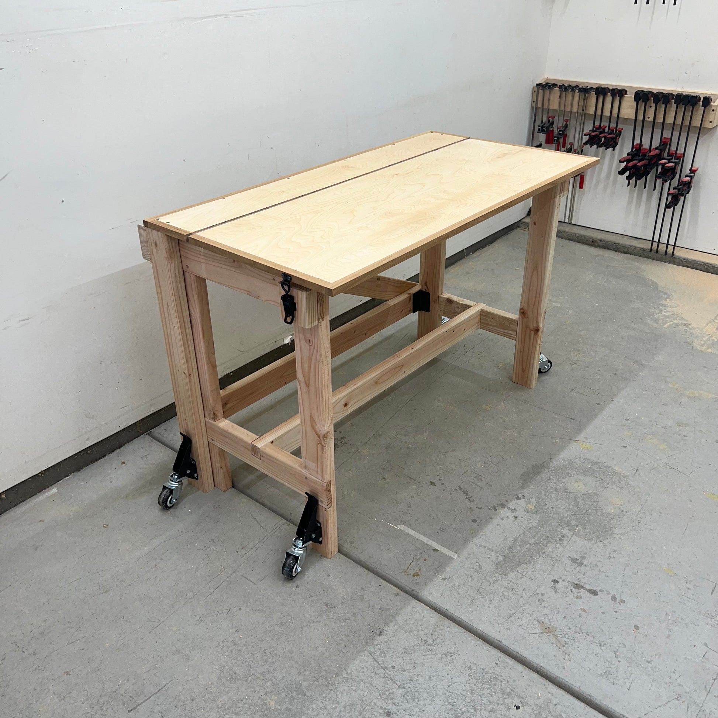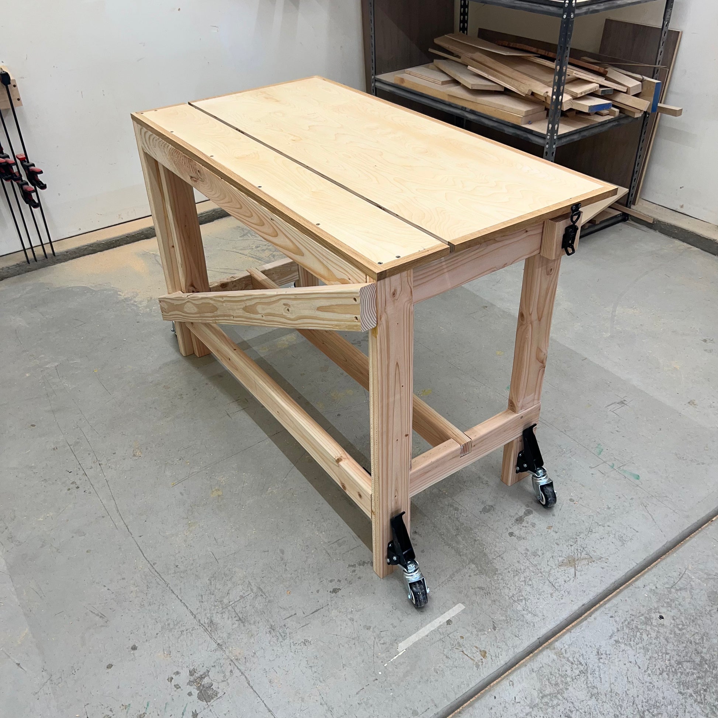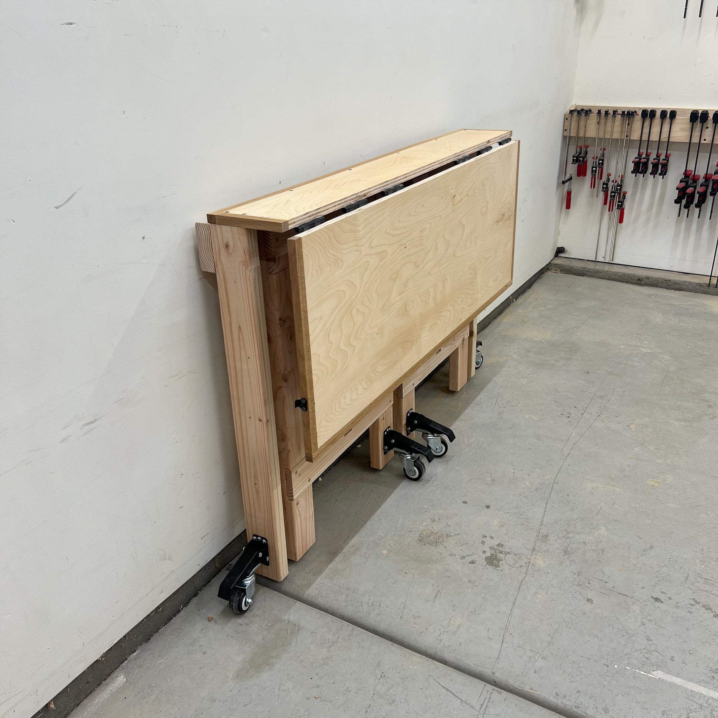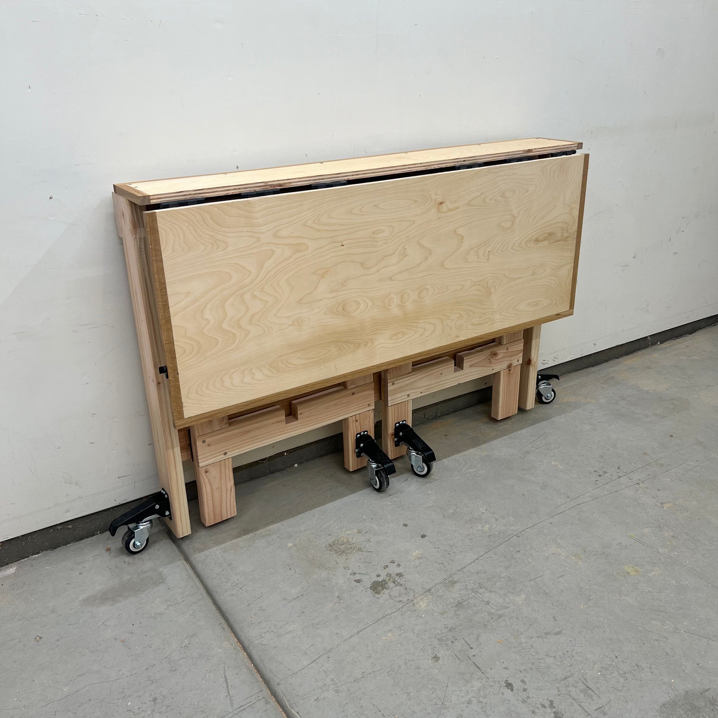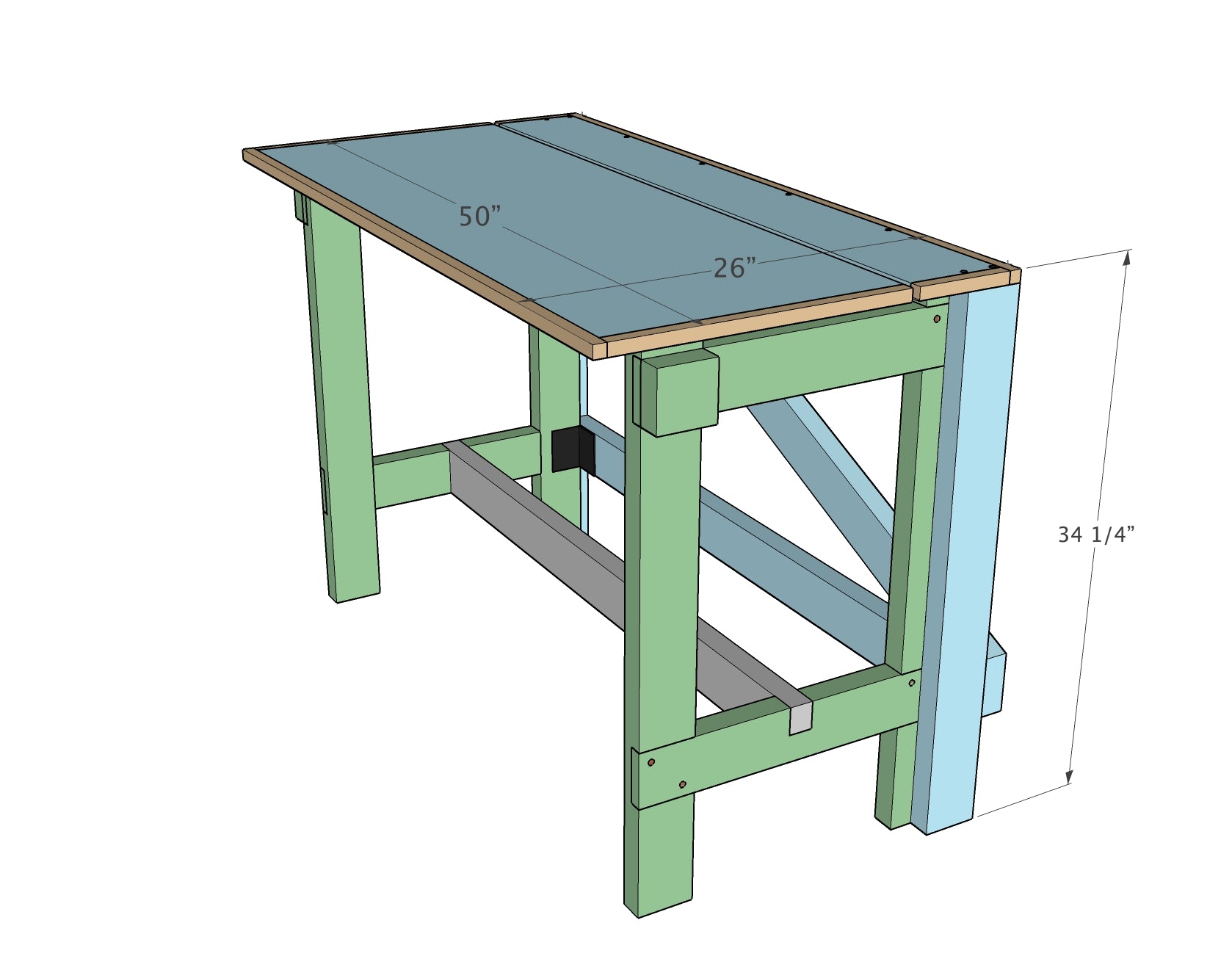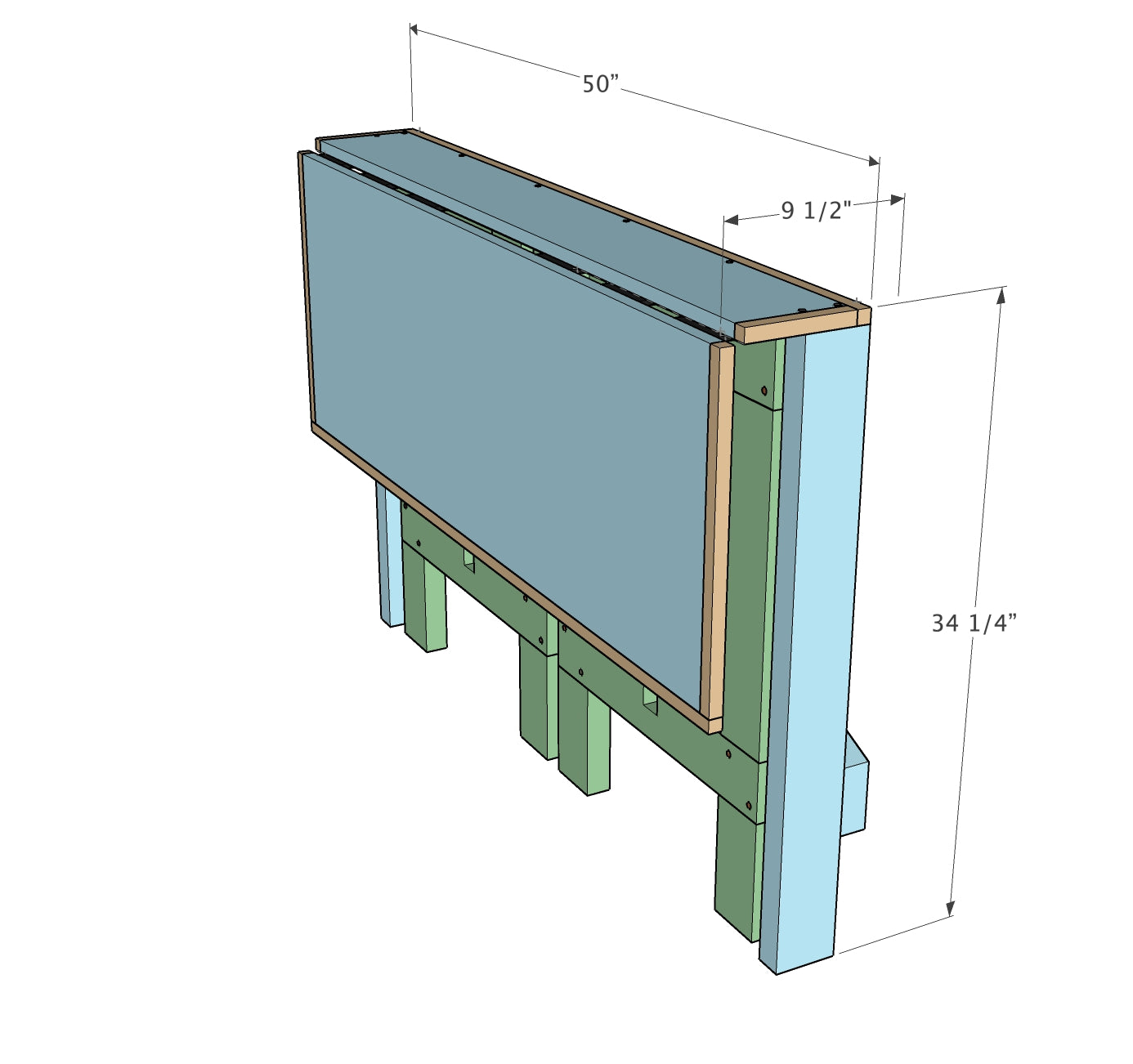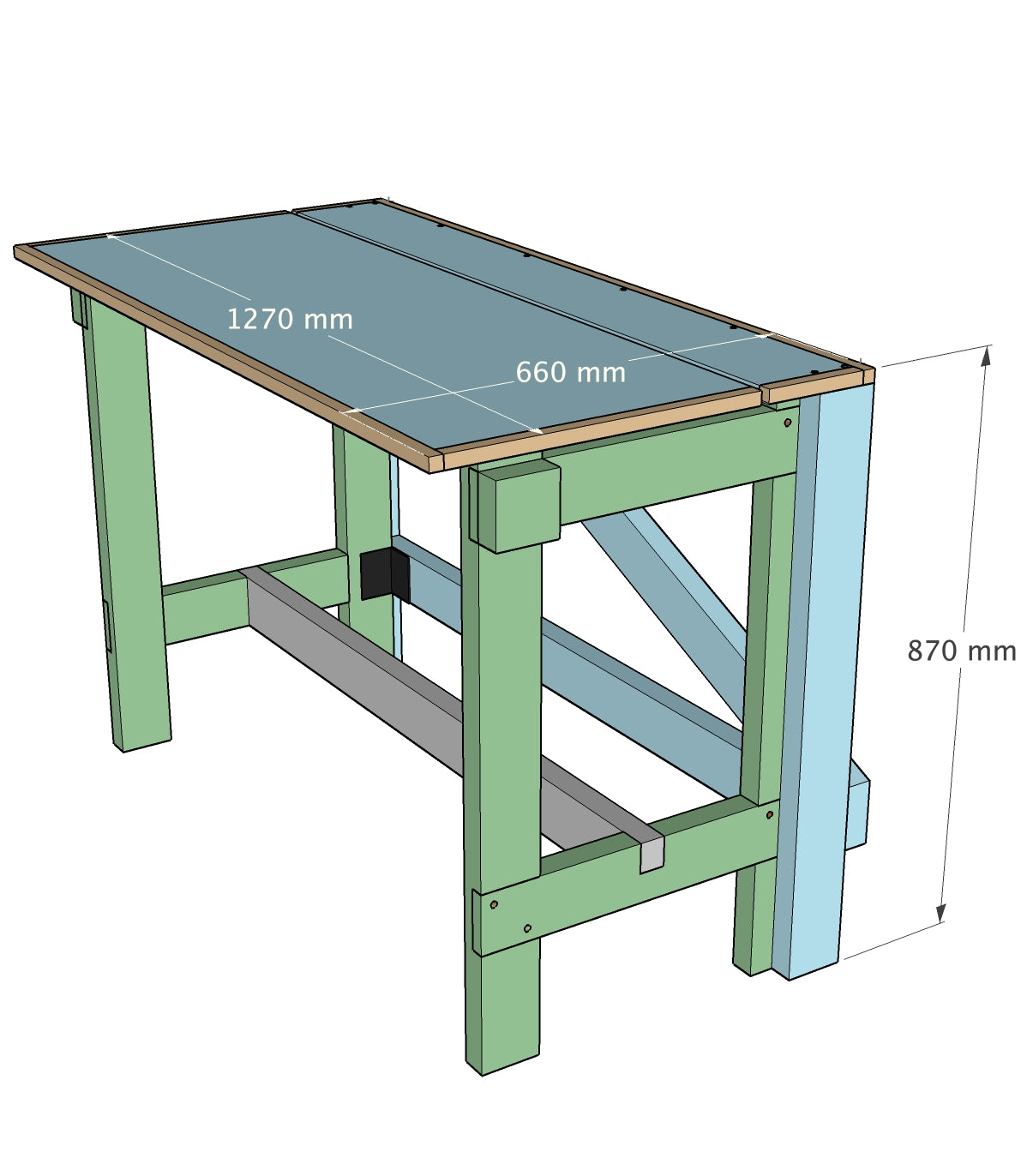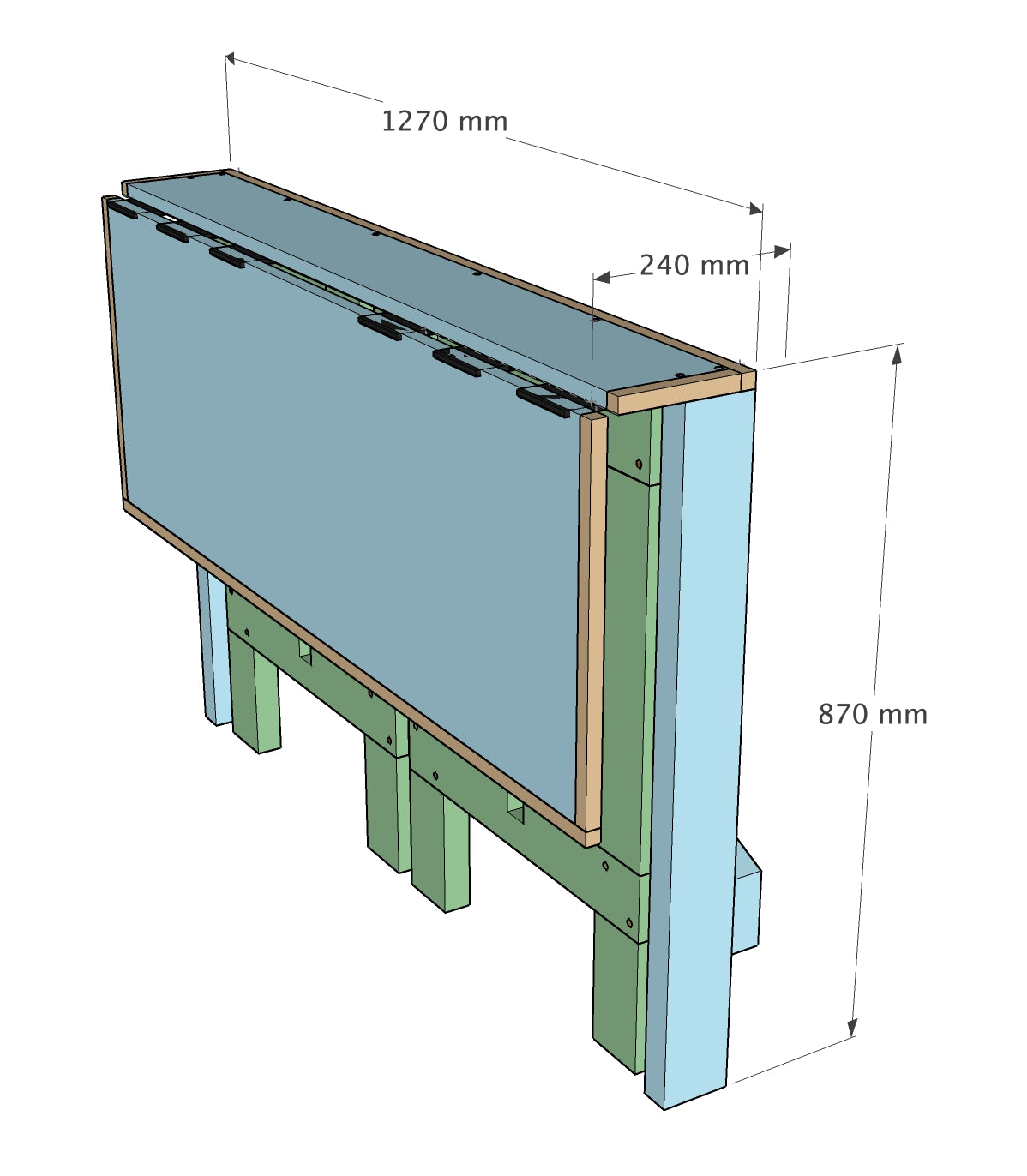Thomas Custom Woodworks
Lightweight Folding Workbench Plans - Imperial AND Metric
Lightweight Folding Workbench Plans - Imperial AND Metric
Couldn't load pickup availability
***THIS IS A DOWNLOADABLE DIGITAL BUILD PLAN AND NOT A TANGIBLE ITEM***
You will receive these plans in Imperial (inches) and Metric (mm) measurements.
Upon purchase you will receive 25 pages of detailed written plans and a link for the 23-minute instructional video plans.
Introducing the Lightweight Folding Workbench Plans
Key Features:
- Mobile Design with Retractable Casters: Enjoy the flexibility of a mobile workbench that effortlessly moves around your workspace.
- Space-Saving Folding Mechanism: Designed for those with limited space, this workbench easily folds away, allowing you to reclaim valuable floor space when not in use.
- Lightweight Construction: These plans emphasize lightweight materials without compromising durability, making it easy to move and transport your workbench wherever your projects take you.
- Cost-Effective and Minimalist: The workbench is constructed using minimal materials without sacrificing quality, making it an economical choice for craftspeople.
- Versatility for All Skill Levels: Whether you're a beginner honing your skills or an advanced builder looking for a practical addition to your workspace, this plan caters to all skill levels.
- Detailed Instructions: Our plans come with comprehensive written and video instructions, guiding you through each step of the construction process.
What is included in these written plans:
- Materials list
- Tools list
- Approximate cost
- Cut list
- Step-by-step written instructions with pictures and dimensions
- Video plans (link is on page 2 of the written plans)
What is included in the 23-minute video plans:
- Step-by-step detailed instructions on how to complete every step of the build.
What you won't get with these plans:
- Vague instructions that will leave you guessing
- Confusion diagrams or missing measurements
- Assumption that you're a pro with a fully loaded shop
- A fast-talking, edited YouTube video instead of real guidance
Dimensions (also in the photos):
Folded:
- Height: 34 1/4 inches (870 mm)
- Table Top Length: 50 inches (1270 mm)
- Depth: 9 1/2 inches (240 mm)
Unfolded:
- Height: 34 1/4 inches (870 mm)
- Table Top Length: 50 inches (1270 mm)
- Table Top Width: 26 inches (660 mm)
Power Tools Needed:
- Miter Saw (optional but convenient)
- Table Saw
- Drill
Approximate Total Cost to Build: $125
Measurements are in Imperial (inches) AND Metric (mm).
Share
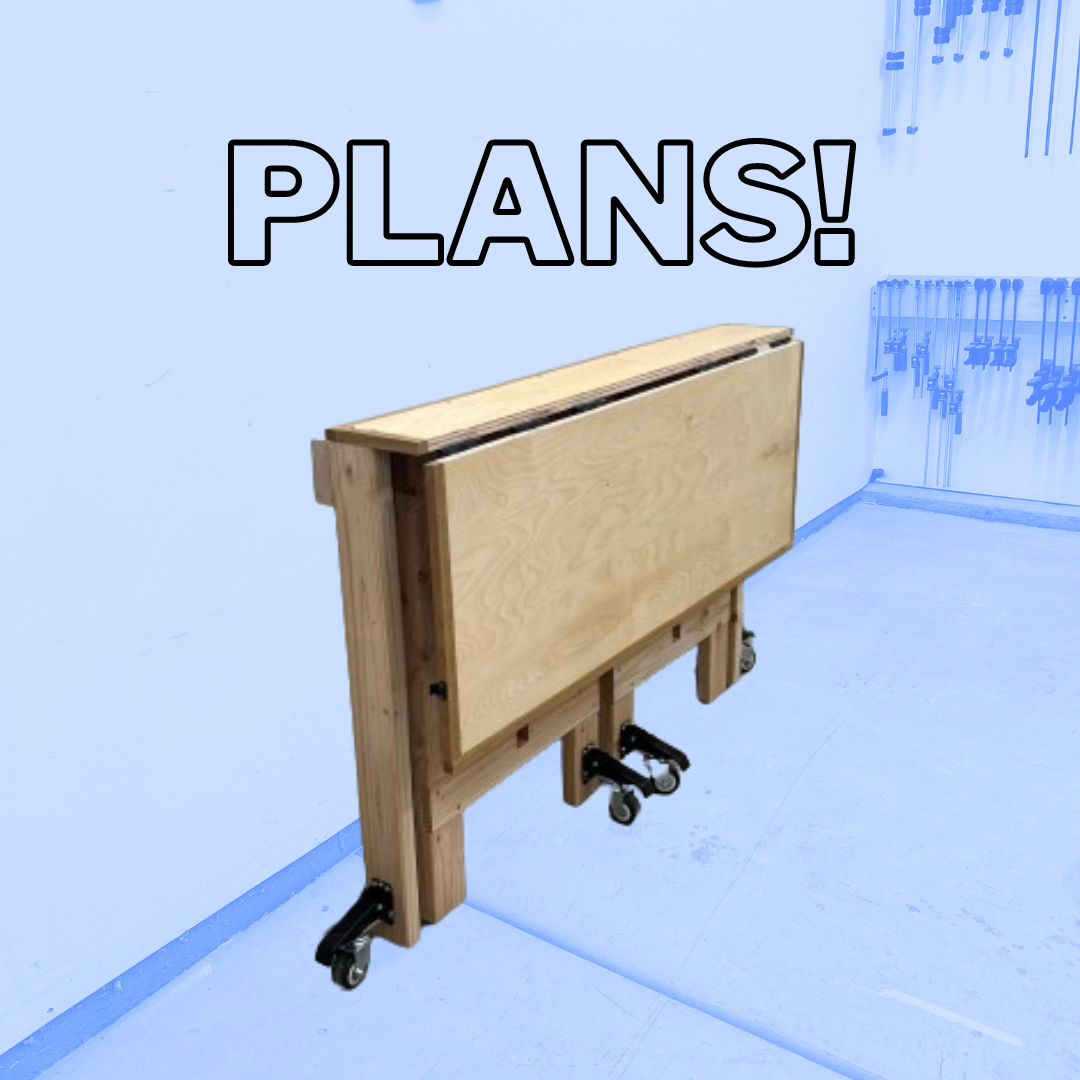
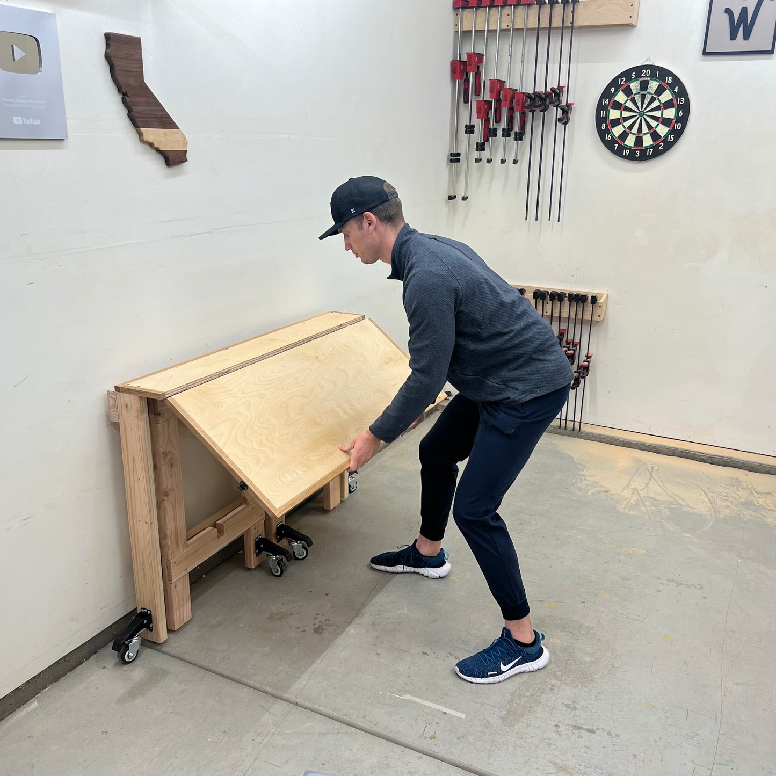
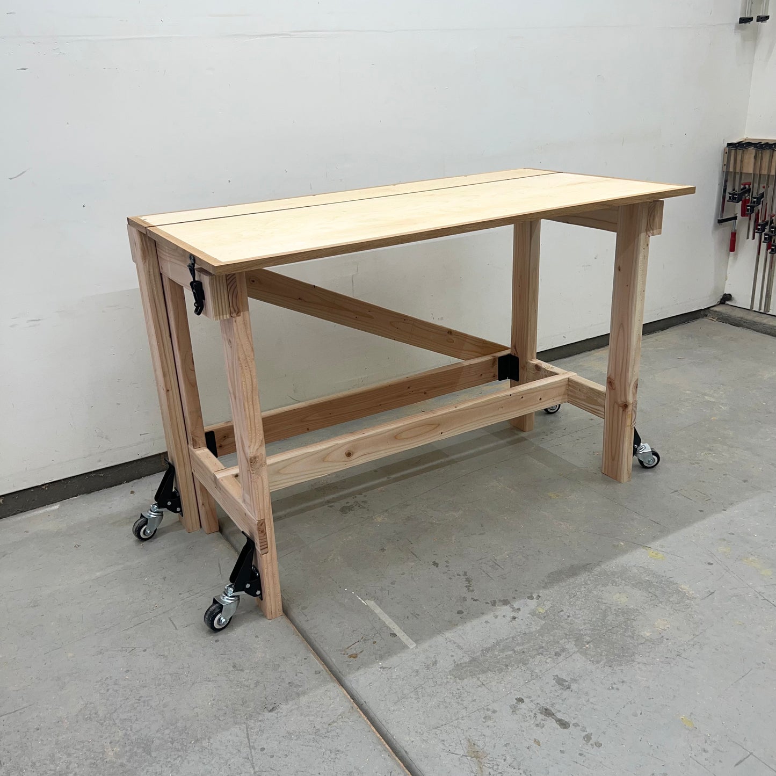
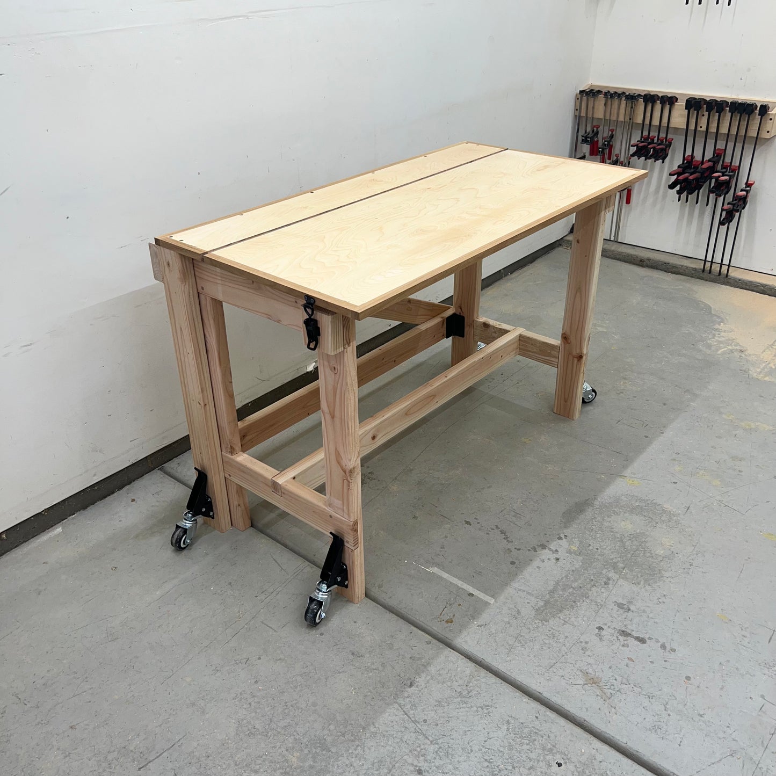
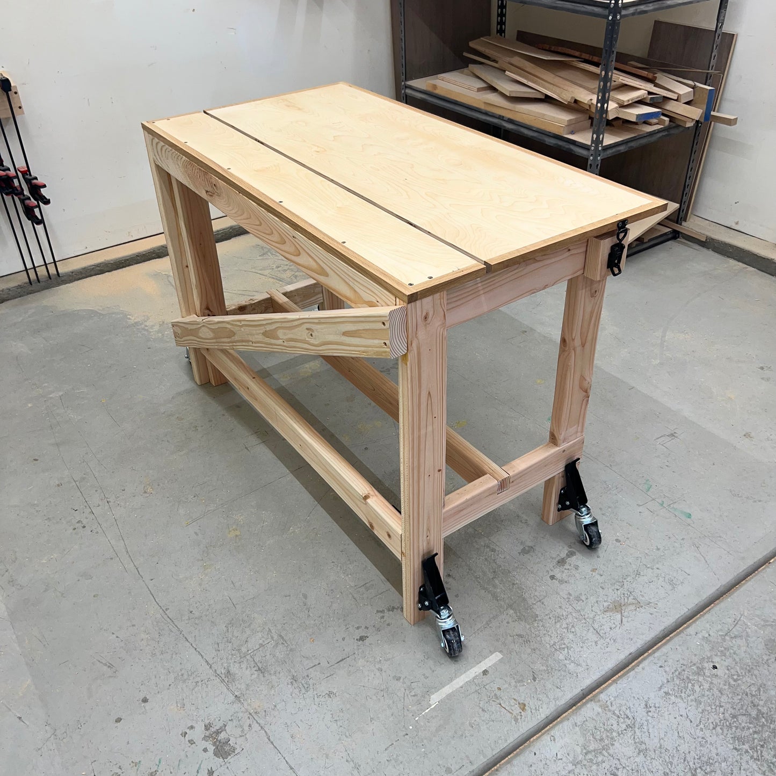
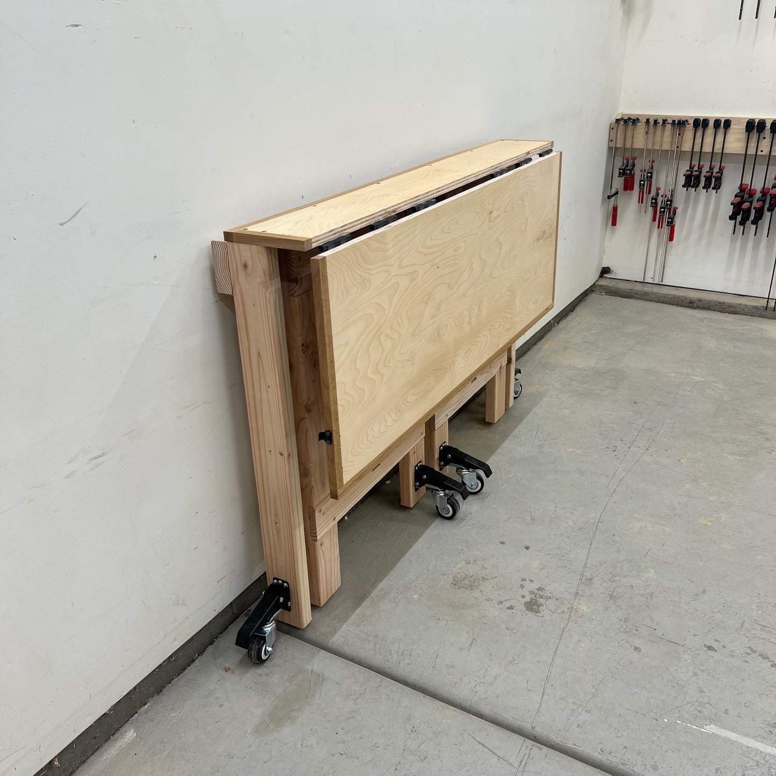
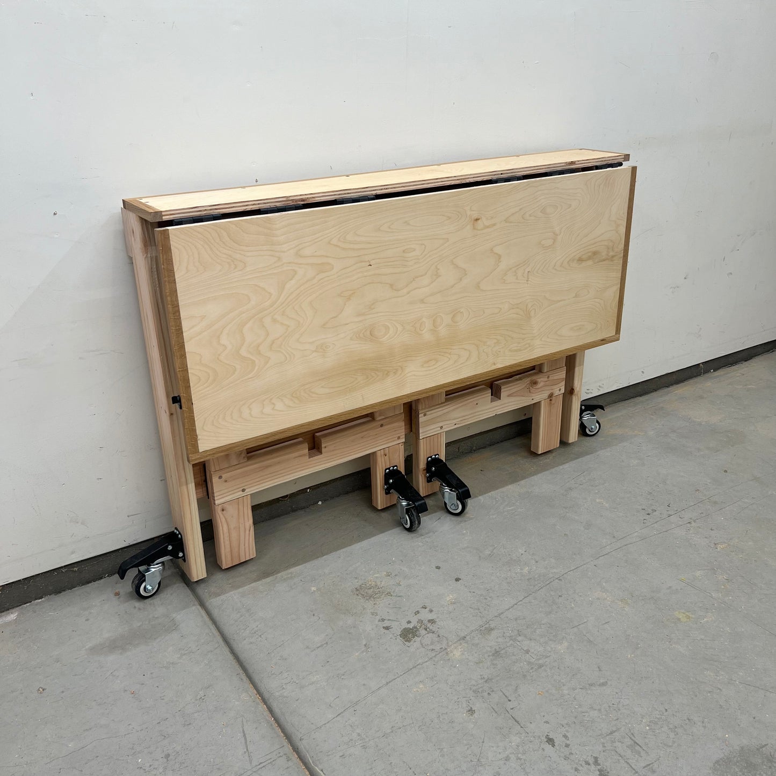
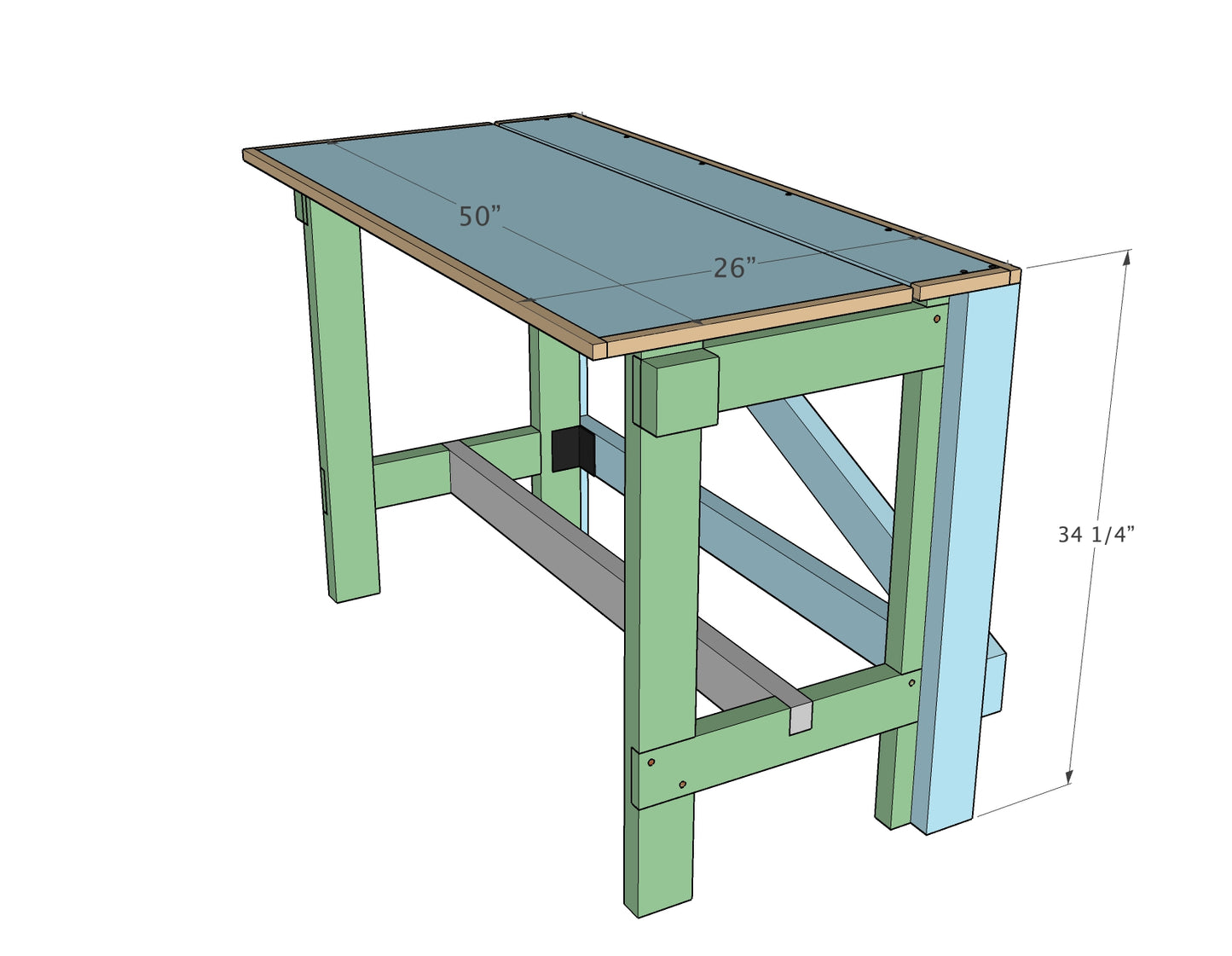
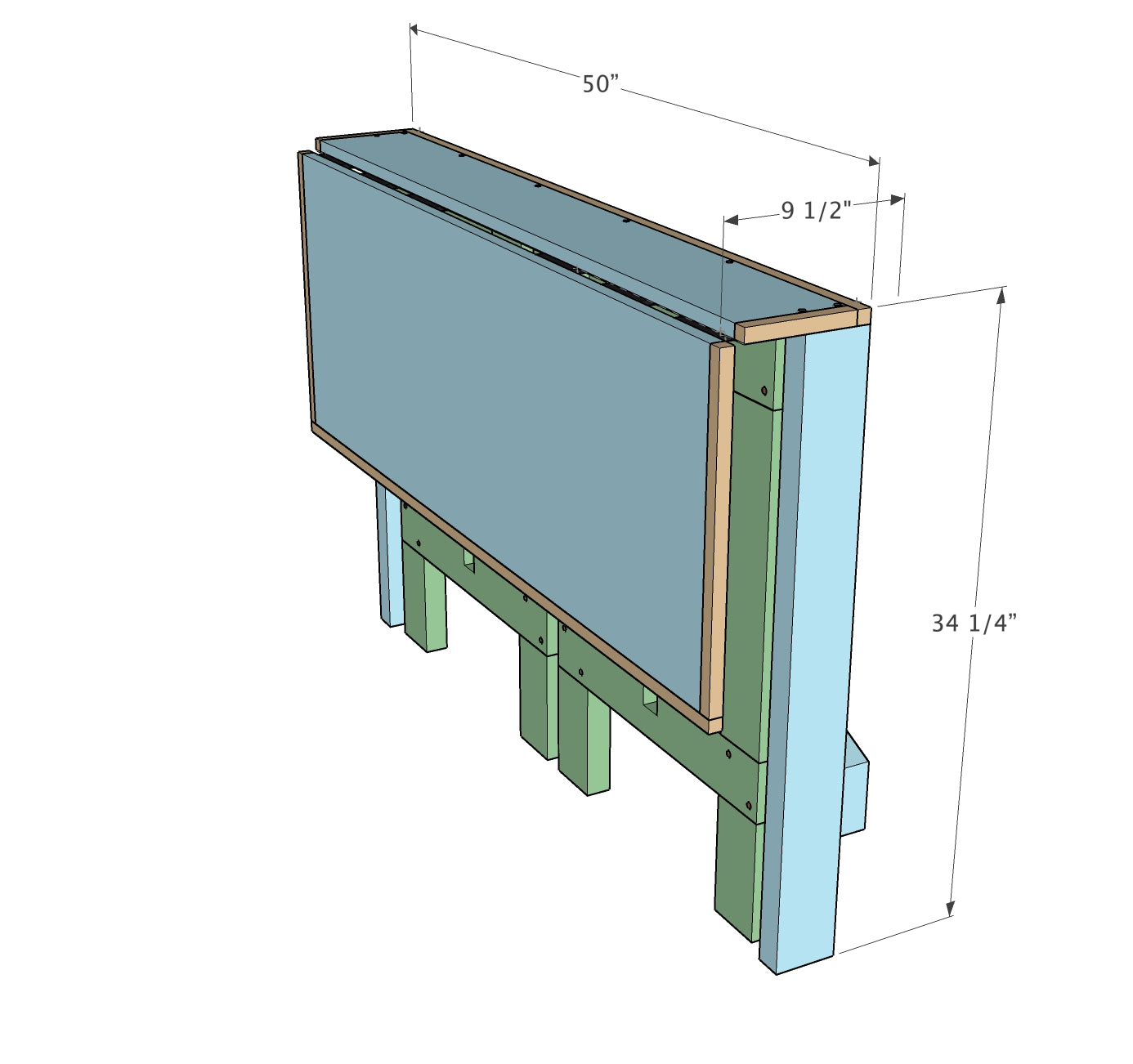
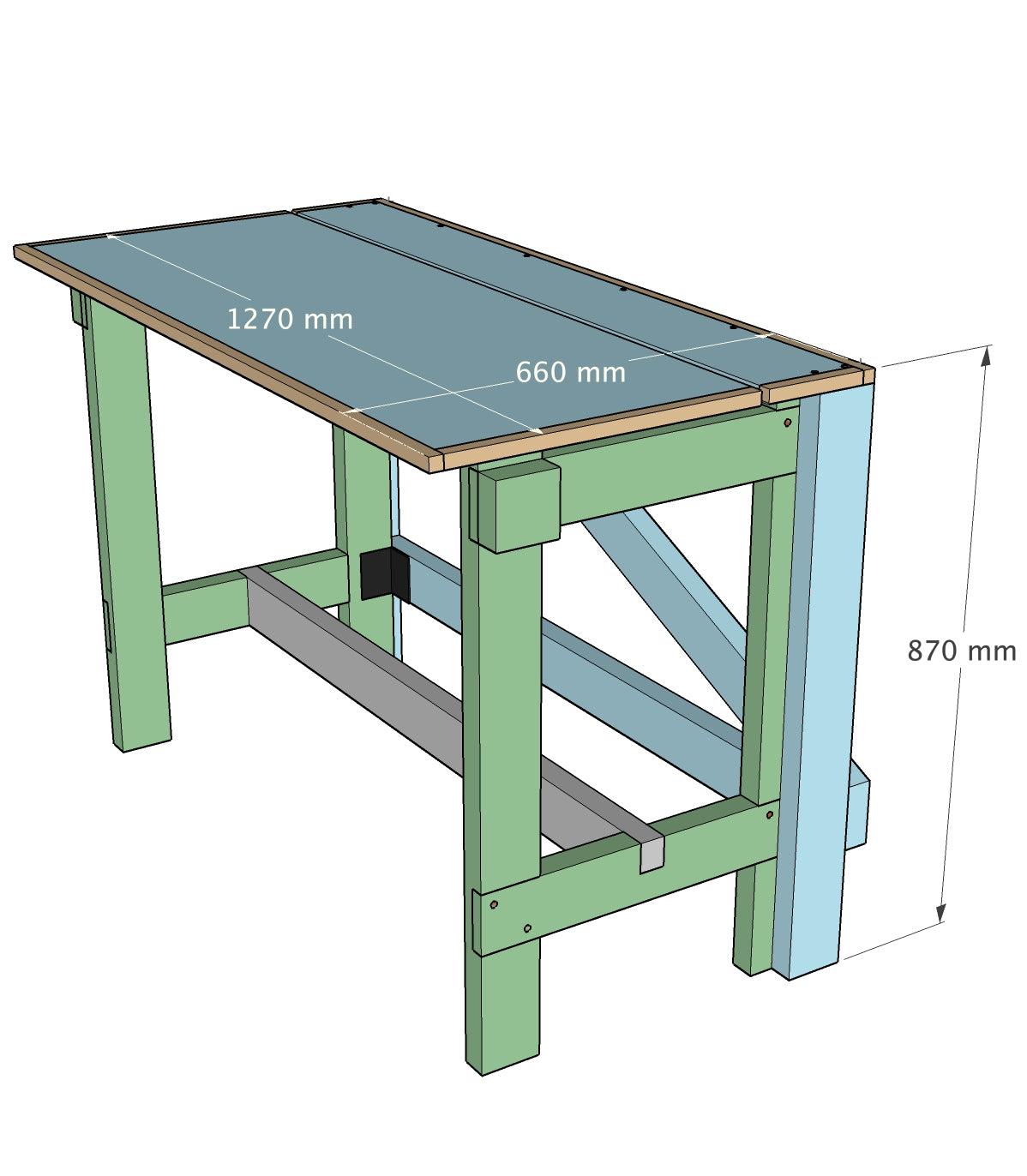
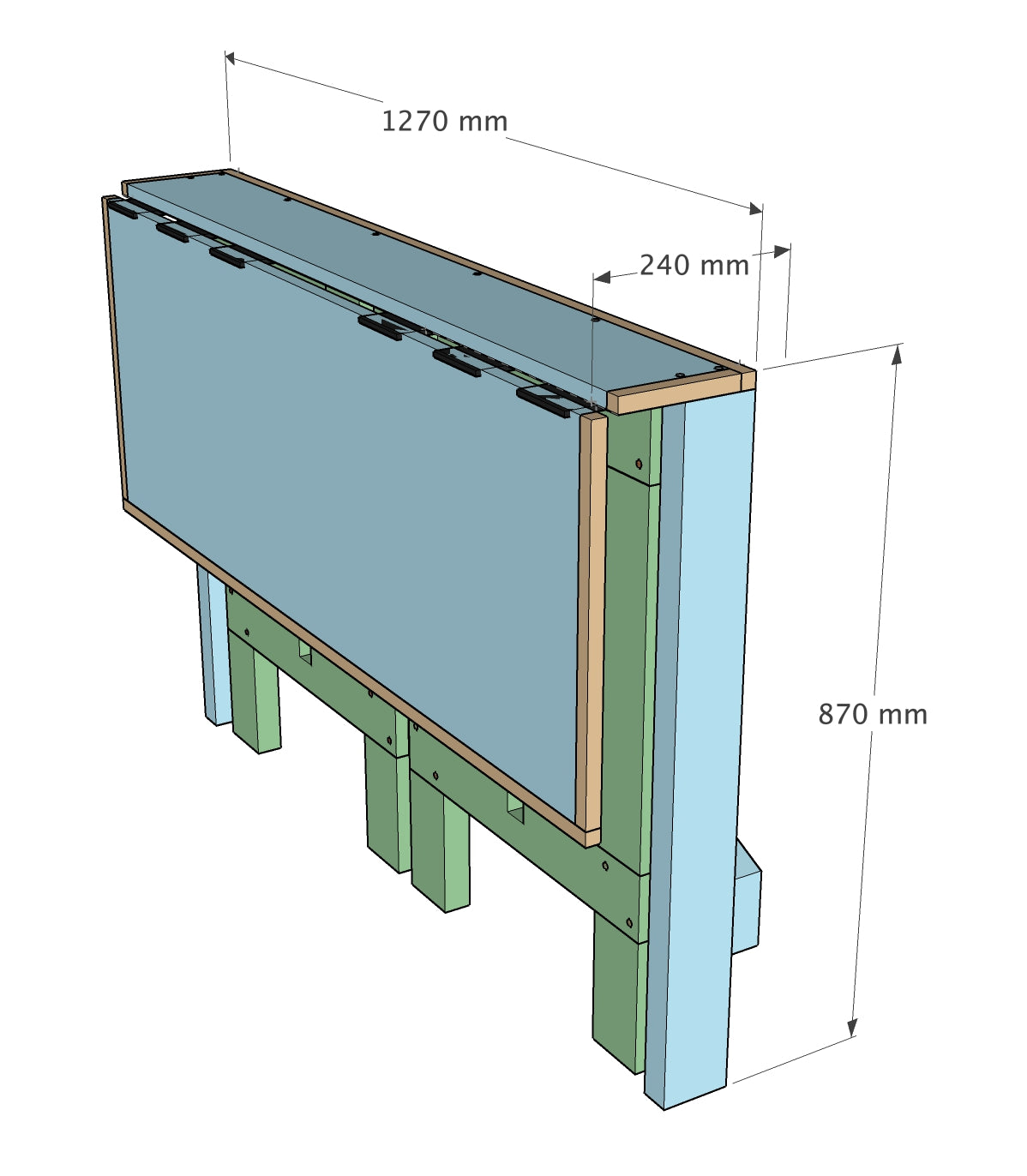
Easy for beginners. Well illustrated and step by step instructions
.
Very thorough and gives useful ways to approach carpentry problems.
